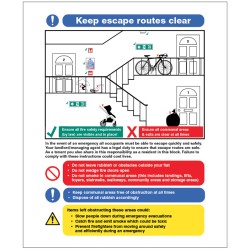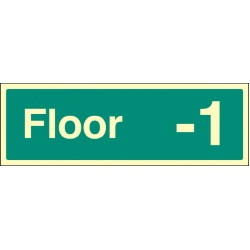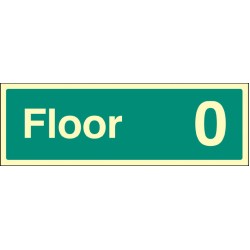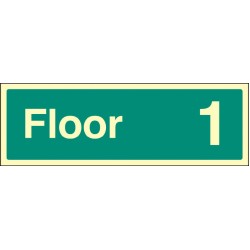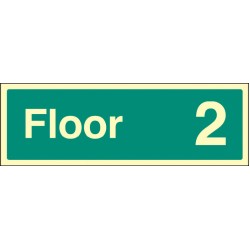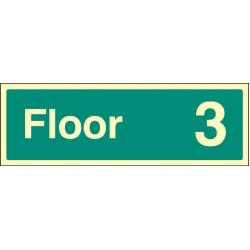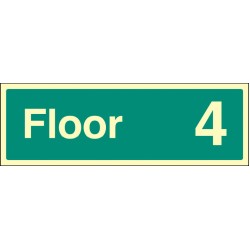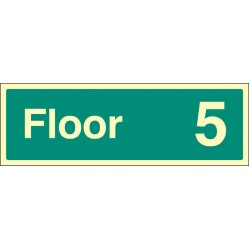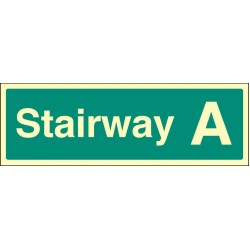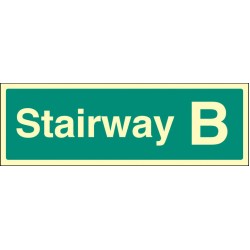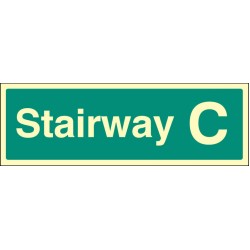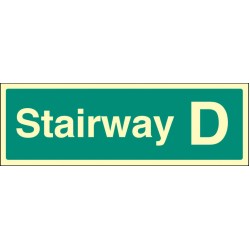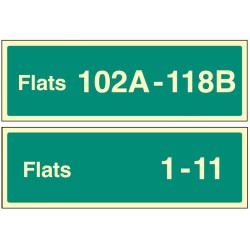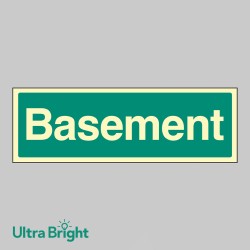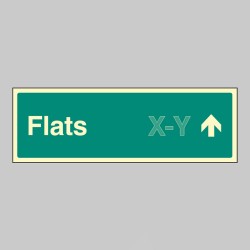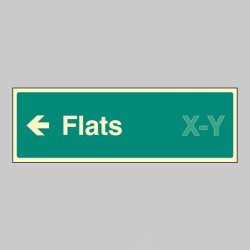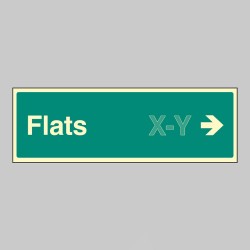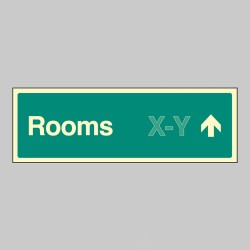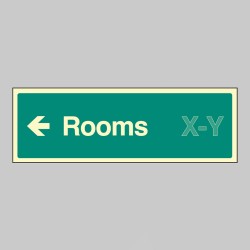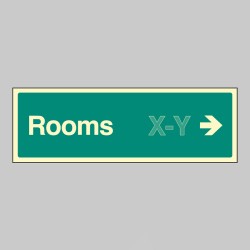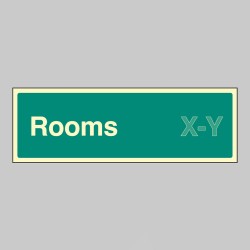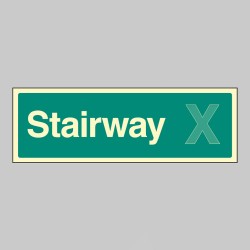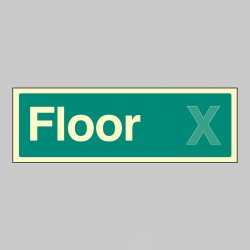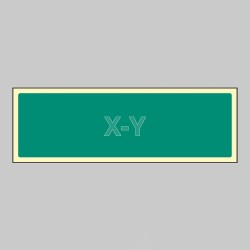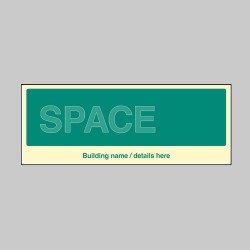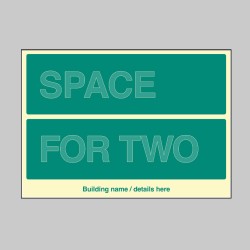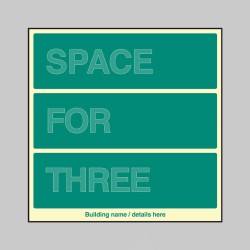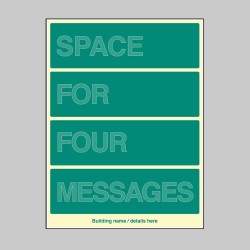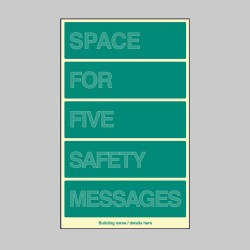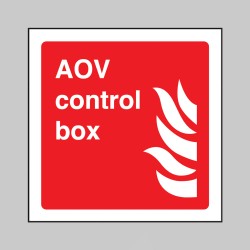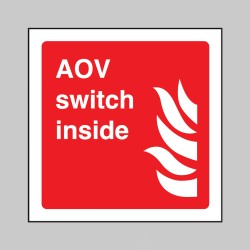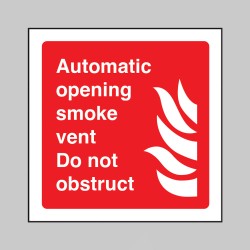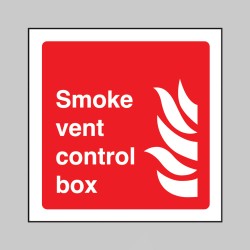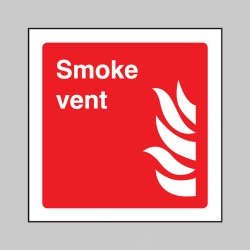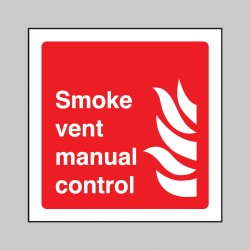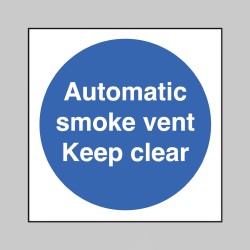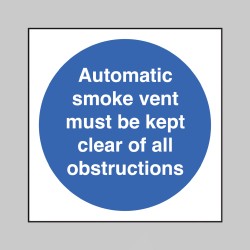Search
Products meeting the search criteria
Dry Riser Outlet
Under the Regulatory Reform (Fire Safety) Order 2005 any non-automatic fire fighting equipment should be identified with an appropriate sign. Firefighters benefit from clear identifcation of dry riser locations during an emergency enabling water to be pumped to the required locations in a building. ..
Dry Riser Inlet
Under the Regulatory Reform (Fire Safety) Order 2005 any non-automatic fire fighting equipment should be identified with an appropriate sign. Firefighters benefit from clear identifcation of dry riser locations during an emergency enabling water to be pumped to the required locations in a building. ..
Keep Escape Routes Clear - Multiple Occupancy
Advise residents and visitors what to do in the event of a fire within an HMO (house of multiple occupancy) property with communal areas HMOs have strict regulations for fire safety and must always have a fire action plan in place. Material Options Explained Below is a more detailed description of ..
Floor -1 - Floor Level Dwelling ID
To assist the fire and rescue service in identifying each level of a building, storey identification signs identify the level by Floor Number and should be located on every landing of a fire-fighting stairway and every fire-fighting lobby (or open access balcony) into which a fire-fighting lift disc..
Floor 0 - Floor Level Dwelling ID
To assist the fire and rescue service in identifying each level of a building, storey identification signs identify the level by Floor Number and should be located on every landing of a fire-fighting stairway and every fire-fighting lobby (or open access balcony) into which a fire-fighting lift disc..
Floor 1 - Floor Level Dwelling ID
To assist the fire and rescue service in identifying each level of a building, storey identification signs identify the level by Floor Number and should be located on every landing of a fire-fighting stairway and every fire-fighting lobby (or open access balcony) into which a fire-fighting lift disc..
Floor 2 - Floor Level Dwelling ID
To assist the fire and rescue service in identifying each level of a building, storey identification signs identify the level by Floor Number and should be located on every landing of a fire-fighting stairway and every fire-fighting lobby (or open access balcony) into which a fire-fighting lift disc..
Floor 3 - Floor Level Dwelling ID
To assist the fire and rescue service in identifying each level of a building, storey identification signs identify the level by Floor Number and should be located on every landing of a fire-fighting stairway and every fire-fighting lobby (or open access balcony) into which a fire-fighting lift disc..
Floor 4 - Floor Level Dwelling ID
To assist the fire and rescue service in identifying each level of a building, storey identification signs identify the level by Floor Number and should be located on every landing of a fire-fighting stairway and every fire-fighting lobby (or open access balcony) into which a fire-fighting lift disc..
Floor 5 - Floor Level Dwelling ID
To assist the fire and rescue service in identifying each level of a building, storey identification signs identify the level by Floor Number and should be located on every landing of a fire-fighting stairway and every fire-fighting lobby (or open access balcony) into which a fire-fighting lift disc..
Stairway A - Stairway Dwelling ID
To assist the fire and rescue service in identifying each stairway of a building, stairway identification signs identify the stairway by stairway letter and should be located on every landing of a fire-fighting stairway. Stairway ID signs should be supplemented by floor level and dwelling indictor s..
Stairway B - Stairway Dwelling ID
To assist the fire and rescue service in identifying each stairway of a building, stairway identification signs identify the stairway by stairway letter and should be located on every landing of a fire-fighting stairway. Stairway ID signs should be supplemented by floor level and dwelling indictor s..
Stairway C - Stairway Dwelling ID
To assist the fire and rescue service in identifying each stairway of a building, stairway identification signs identify the stairway by stairway letter and should be located on every landing of a fire-fighting stairway. Stairway ID signs should be supplemented by floor level and dwelling indictor s..
Stairway D - Stairway Dwelling ID
To assist the fire and rescue service in identifying each stairway of a building, stairway identification signs identify the stairway by stairway letter and should be located on every landing of a fire-fighting stairway. Stairway ID signs should be supplemented by floor level and dwelling indictor s..
Flats X-Y (Specify when Ordering: eg 1-20) - Stairway Dwelling ID
To assist the fire and rescue service in identifying each level of a building, storey identification signs identify the level by Floor Number and should be located on every landing of a fire-fighting stairway and every fire-fighting lobby (or open access balcony) into which a fire-fighting lift disc..
Basement - Floor Level Dwelling ID
To assist the fire and rescue service in identifying each level of a building, storey identification signs identify the level by Floor Number and should be located on every landing of a fire-fighting stairway and every fire-fighting lobby (or open access balcony) into which a fire-fighting lift disc..
Flats X-Y - Arrow Up (Specify when ordering)
To assist the fire and rescue service in identifying each level of a building, storey identification signs identify the level by Floor Number and should be located on every landing of a fire-fighting stairway and every fire-fighting lobby (or open access balcony) into which a fire-fighting lift disc..
Flats X-Y - Arrow Left (Specify when ordering)
To assist the fire and rescue service in identifying each level of a building, storey identification signs identify the level by Floor Number and should be located on every landing of a fire-fighting stairway and every fire-fighting lobby (or open access balcony) into which a fire-fighting lift disc..
Flats X-Y - Arrow Right (Specify when ordering)
To assist the fire and rescue service in identifying each level of a building, storey identification signs identify the level by Floor Number and should be located on every landing of a fire-fighting stairway and every fire-fighting lobby (or open access balcony) into which a fire-fighting lift disc..
Rooms X-Y - Arrow Up (Specify when ordering)
To assist the fire and rescue service in identifying each level of a building, storey identification signs identify the level by Floor Number and should be located on every landing of a fire-fighting stairway and every fire-fighting lobby (or open access balcony) into which a fire-fighting lift disc..
Rooms X-Y - Arrow Left (Specify when ordering)
To assist the fire and rescue service in identifying each level of a building, storey identification signs identify the level by Floor Number and should be located on every landing of a fire-fighting stairway and every fire-fighting lobby (or open access balcony) into which a fire-fighting lift disc..
Rooms X-Y - Arrow Right (Specify when ordering)
To assist the fire and rescue service in identifying each level of a building, storey identification signs identify the level by Floor Number and should be located on every landing of a fire-fighting stairway and every fire-fighting lobby (or open access balcony) into which a fire-fighting lift disc..
Rooms X-Y (Specify when ordering)
To assist the fire and rescue service in identifying each level of a building, storey identification signs identify the level by Floor Number and should be located on every landing of a fire-fighting stairway and every fire-fighting lobby (or open access balcony) into which a fire-fighting lift disc..
Stairway X (Specify when ordering)
To assist the fire and rescue service in identifying each level of a building, storey identification signs identify the level by Floor Number and should be located on every landing of a fire-fighting stairway and every fire-fighting lobby (or open access balcony) into which a fire-fighting lift disc..
Floor X (Specify when ordering)
To assist the fire and rescue service in identifying each level of a building, storey identification signs identify the level by Floor Number and should be located on every landing of a fire-fighting stairway and every fire-fighting lobby (or open access balcony) into which a fire-fighting lift disc..
X - Y (Specify room when ordering)
To assist the fire and rescue service in identifying each level of a building, storey identification signs identify the level by Floor Number and should be located on every landing of a fire-fighting stairway and every fire-fighting lobby (or open access balcony) into which a fire-fighting lift disc..
Custom Floor Level ID Board (Space for one)
To assist the fire and rescue service in identifying each level of a building, storey identification signs identify the level by Floor Number and should be located on every landing of a fire-fighting stairway and every fire-fighting lobby (or open access balcony) into which a fire-fighting lift disc..
Custom Floor Level ID Board (Space for two)
To assist the fire and rescue service in identifying each level of a building, storey identification signs identify the level by Floor Number and should be located on every landing of a fire-fighting stairway and every fire-fighting lobby (or open access balcony) into which a fire-fighting lift disc..
Custom Floor Level ID Board (Space for three)
To assist the fire and rescue service in identifying each level of a building, storey identification signs identify the level by Floor Number and should be located on every landing of a fire-fighting stairway and every fire-fighting lobby (or open access balcony) into which a fire-fighting lift disc..
Custom Floor Level ID Board (Space for four)
To assist the fire and rescue service in identifying each level of a building, storey identification signs identify the level by Floor Number and should be located on every landing of a fire-fighting stairway and every fire-fighting lobby (or open access balcony) into which a fire-fighting lift disc..
Custom Floor Level ID Board (Space for five)
To assist the fire and rescue service in identifying each level of a building, storey identification signs identify the level by Floor Number and should be located on every landing of a fire-fighting stairway and every fire-fighting lobby (or open access balcony) into which a fire-fighting lift disc..
AOV Control Box
AOV is an acronym for 'Automatic Opening Vent'. An AOV is a smoke ventilation system designed to enable emergency exit routes to remain clear of smoke to ensure everyone is able to safely escape a fire.The AOV (Automatic Opening Vent) is something commonly installed in large or tall buildings, and a..
AOV Switch Inside
AOV is an acronym for 'Automatic Opening Vent'. An AOV is a smoke ventilation system designed to enable emergency exit routes to remain clear of smoke to ensure everyone is able to safely escape a fire.The AOV (Automatic Opening Vent) is something commonly installed in large or tall buildings, and a..
Automatic Opening Smoke Vent - Do Not Obstruct
AOV is an acronym for 'Automatic Opening Vent'. An AOV is a smoke ventilation system designed to enable emergency exit routes to remain clear of smoke to ensure everyone is able to safely escape a fire.The AOV (Automatic Opening Vent) is something commonly installed in large or tall buildings, and a..
Smoke Vent - Control Box
AOV is an acronym for 'Automatic Opening Vent'. An AOV is a smoke ventilation system designed to enable emergency exit routes to remain clear of smoke to ensure everyone is able to safely escape a fire.The AOV (Automatic Opening Vent) is something commonly installed in large or tall buildings, and a..
Smoke Vent
AOV is an acronym for 'Automatic Opening Vent'. An AOV is a smoke ventilation system designed to enable emergency exit routes to remain clear of smoke to ensure everyone is able to safely escape a fire.The AOV (Automatic Opening Vent) is something commonly installed in large or tall buildings, and a..
Smoke Vent - Manual Control
AOV is an acronym for 'Automatic Opening Vent'. An AOV is a smoke ventilation system designed to enable emergency exit routes to remain clear of smoke to ensure everyone is able to safely escape a fire.The AOV (Automatic Opening Vent) is something commonly installed in large or tall buildings, and a..
Automatic smoke Vent - Keep Clear
AOV is an acronym for 'Automatic Opening Vent'. An AOV is a smoke ventilation system designed to enable emergency exit routes to remain clear of smoke to ensure everyone is able to safely escape a fire.The AOV (Automatic Opening Vent) is something commonly installed in large or tall buildings, and a..
Automatic Smoke Vent - Keep Clear of Obstructions
AOV is an acronym for 'Automatic Opening Vent'. An AOV is a smoke ventilation system designed to enable emergency exit routes to remain clear of smoke to ensure everyone is able to safely escape a fire.The AOV (Automatic Opening Vent) is something commonly installed in large or tall buildings, and a..



