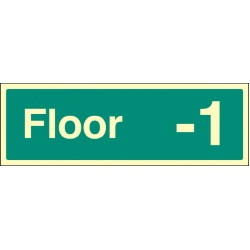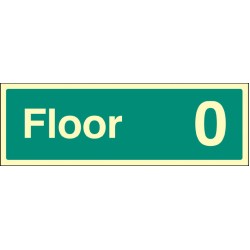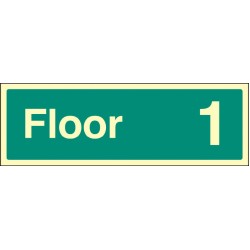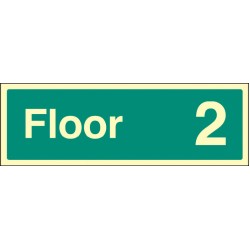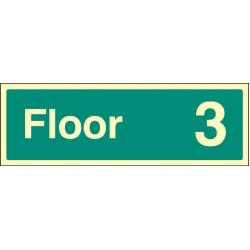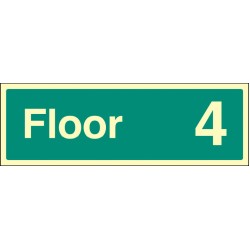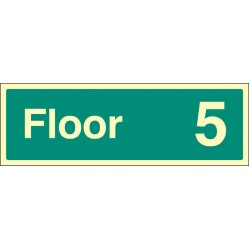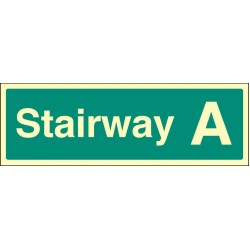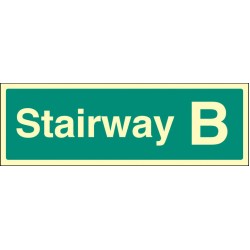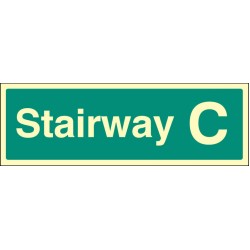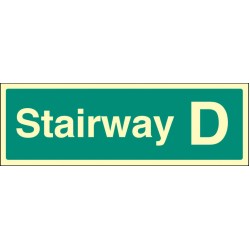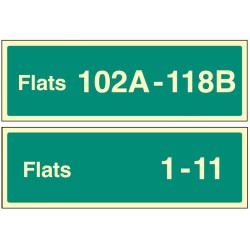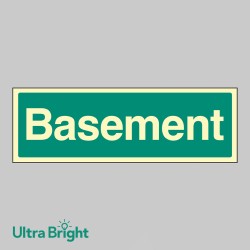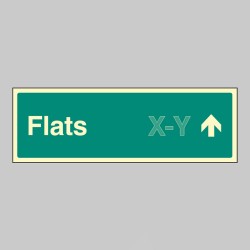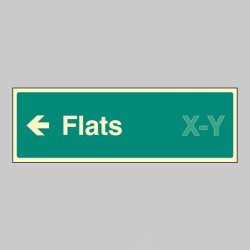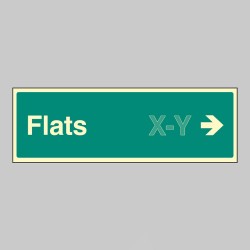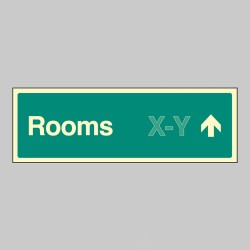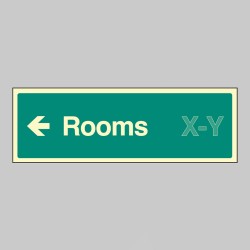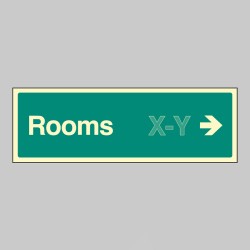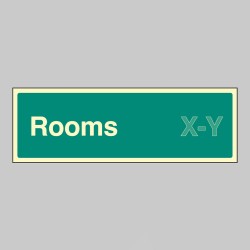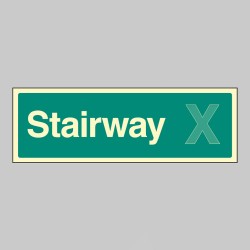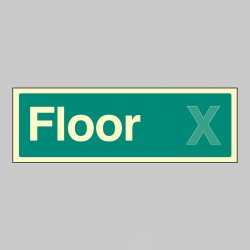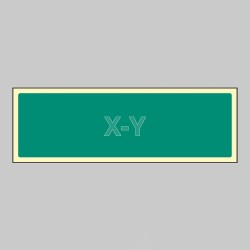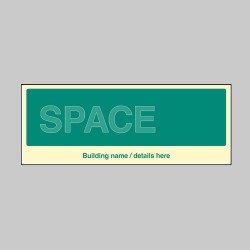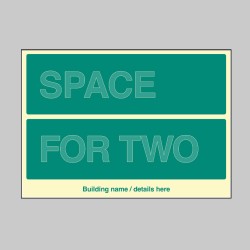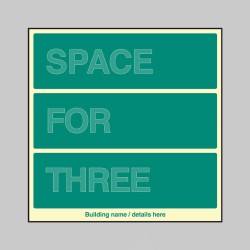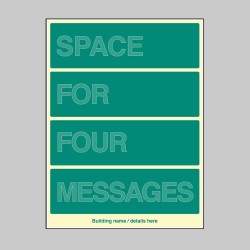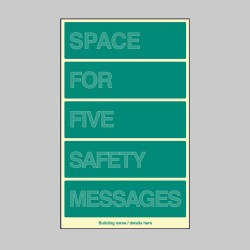Search
Products meeting the search criteria
Floor -1 - Floor Level Dwelling ID
To assist the fire and rescue service in identifying each level of a building, storey identification signs identify the level by Floor Number and should be located on every landing of a fire-fighting stairway and every fire-fighting lobby (or open access balcony) into which a fire-fighting lift disc..
Floor 0 - Floor Level Dwelling ID
To assist the fire and rescue service in identifying each level of a building, storey identification signs identify the level by Floor Number and should be located on every landing of a fire-fighting stairway and every fire-fighting lobby (or open access balcony) into which a fire-fighting lift disc..
Floor 1 - Floor Level Dwelling ID
To assist the fire and rescue service in identifying each level of a building, storey identification signs identify the level by Floor Number and should be located on every landing of a fire-fighting stairway and every fire-fighting lobby (or open access balcony) into which a fire-fighting lift disc..
Floor 2 - Floor Level Dwelling ID
To assist the fire and rescue service in identifying each level of a building, storey identification signs identify the level by Floor Number and should be located on every landing of a fire-fighting stairway and every fire-fighting lobby (or open access balcony) into which a fire-fighting lift disc..
Floor 3 - Floor Level Dwelling ID
To assist the fire and rescue service in identifying each level of a building, storey identification signs identify the level by Floor Number and should be located on every landing of a fire-fighting stairway and every fire-fighting lobby (or open access balcony) into which a fire-fighting lift disc..
Floor 4 - Floor Level Dwelling ID
To assist the fire and rescue service in identifying each level of a building, storey identification signs identify the level by Floor Number and should be located on every landing of a fire-fighting stairway and every fire-fighting lobby (or open access balcony) into which a fire-fighting lift disc..
Floor 5 - Floor Level Dwelling ID
To assist the fire and rescue service in identifying each level of a building, storey identification signs identify the level by Floor Number and should be located on every landing of a fire-fighting stairway and every fire-fighting lobby (or open access balcony) into which a fire-fighting lift disc..
Stairway A - Stairway Dwelling ID
To assist the fire and rescue service in identifying each stairway of a building, stairway identification signs identify the stairway by stairway letter and should be located on every landing of a fire-fighting stairway. Stairway ID signs should be supplemented by floor level and dwelling indictor s..
Stairway B - Stairway Dwelling ID
To assist the fire and rescue service in identifying each stairway of a building, stairway identification signs identify the stairway by stairway letter and should be located on every landing of a fire-fighting stairway. Stairway ID signs should be supplemented by floor level and dwelling indictor s..
Stairway C - Stairway Dwelling ID
To assist the fire and rescue service in identifying each stairway of a building, stairway identification signs identify the stairway by stairway letter and should be located on every landing of a fire-fighting stairway. Stairway ID signs should be supplemented by floor level and dwelling indictor s..
Stairway D - Stairway Dwelling ID
To assist the fire and rescue service in identifying each stairway of a building, stairway identification signs identify the stairway by stairway letter and should be located on every landing of a fire-fighting stairway. Stairway ID signs should be supplemented by floor level and dwelling indictor s..
Flats X-Y (Specify when Ordering: eg 1-20) - Stairway Dwelling ID
To assist the fire and rescue service in identifying each level of a building, storey identification signs identify the level by Floor Number and should be located on every landing of a fire-fighting stairway and every fire-fighting lobby (or open access balcony) into which a fire-fighting lift disc..
Basement - Floor Level Dwelling ID
To assist the fire and rescue service in identifying each level of a building, storey identification signs identify the level by Floor Number and should be located on every landing of a fire-fighting stairway and every fire-fighting lobby (or open access balcony) into which a fire-fighting lift disc..
Flats X-Y - Arrow Up (Specify when ordering)
To assist the fire and rescue service in identifying each level of a building, storey identification signs identify the level by Floor Number and should be located on every landing of a fire-fighting stairway and every fire-fighting lobby (or open access balcony) into which a fire-fighting lift disc..
Flats X-Y - Arrow Left (Specify when ordering)
To assist the fire and rescue service in identifying each level of a building, storey identification signs identify the level by Floor Number and should be located on every landing of a fire-fighting stairway and every fire-fighting lobby (or open access balcony) into which a fire-fighting lift disc..
Flats X-Y - Arrow Right (Specify when ordering)
To assist the fire and rescue service in identifying each level of a building, storey identification signs identify the level by Floor Number and should be located on every landing of a fire-fighting stairway and every fire-fighting lobby (or open access balcony) into which a fire-fighting lift disc..
Rooms X-Y - Arrow Up (Specify when ordering)
To assist the fire and rescue service in identifying each level of a building, storey identification signs identify the level by Floor Number and should be located on every landing of a fire-fighting stairway and every fire-fighting lobby (or open access balcony) into which a fire-fighting lift disc..
Rooms X-Y - Arrow Left (Specify when ordering)
To assist the fire and rescue service in identifying each level of a building, storey identification signs identify the level by Floor Number and should be located on every landing of a fire-fighting stairway and every fire-fighting lobby (or open access balcony) into which a fire-fighting lift disc..
Rooms X-Y - Arrow Right (Specify when ordering)
To assist the fire and rescue service in identifying each level of a building, storey identification signs identify the level by Floor Number and should be located on every landing of a fire-fighting stairway and every fire-fighting lobby (or open access balcony) into which a fire-fighting lift disc..
Rooms X-Y (Specify when ordering)
To assist the fire and rescue service in identifying each level of a building, storey identification signs identify the level by Floor Number and should be located on every landing of a fire-fighting stairway and every fire-fighting lobby (or open access balcony) into which a fire-fighting lift disc..
Stairway X (Specify when ordering)
To assist the fire and rescue service in identifying each level of a building, storey identification signs identify the level by Floor Number and should be located on every landing of a fire-fighting stairway and every fire-fighting lobby (or open access balcony) into which a fire-fighting lift disc..
Floor X (Specify when ordering)
To assist the fire and rescue service in identifying each level of a building, storey identification signs identify the level by Floor Number and should be located on every landing of a fire-fighting stairway and every fire-fighting lobby (or open access balcony) into which a fire-fighting lift disc..
X - Y (Specify room when ordering)
To assist the fire and rescue service in identifying each level of a building, storey identification signs identify the level by Floor Number and should be located on every landing of a fire-fighting stairway and every fire-fighting lobby (or open access balcony) into which a fire-fighting lift disc..
Custom Floor Level ID Board (Space for one)
To assist the fire and rescue service in identifying each level of a building, storey identification signs identify the level by Floor Number and should be located on every landing of a fire-fighting stairway and every fire-fighting lobby (or open access balcony) into which a fire-fighting lift disc..
Custom Floor Level ID Board (Space for two)
To assist the fire and rescue service in identifying each level of a building, storey identification signs identify the level by Floor Number and should be located on every landing of a fire-fighting stairway and every fire-fighting lobby (or open access balcony) into which a fire-fighting lift disc..
Custom Floor Level ID Board (Space for three)
To assist the fire and rescue service in identifying each level of a building, storey identification signs identify the level by Floor Number and should be located on every landing of a fire-fighting stairway and every fire-fighting lobby (or open access balcony) into which a fire-fighting lift disc..
Custom Floor Level ID Board (Space for four)
To assist the fire and rescue service in identifying each level of a building, storey identification signs identify the level by Floor Number and should be located on every landing of a fire-fighting stairway and every fire-fighting lobby (or open access balcony) into which a fire-fighting lift disc..
Custom Floor Level ID Board (Space for five)
To assist the fire and rescue service in identifying each level of a building, storey identification signs identify the level by Floor Number and should be located on every landing of a fire-fighting stairway and every fire-fighting lobby (or open access balcony) into which a fire-fighting lift disc..

