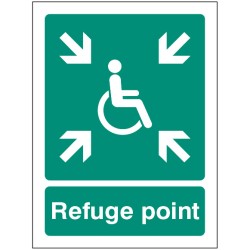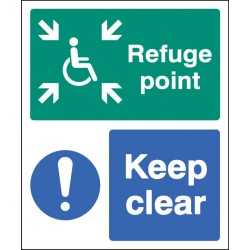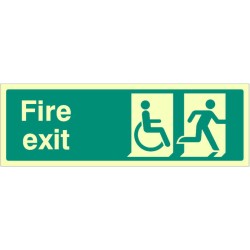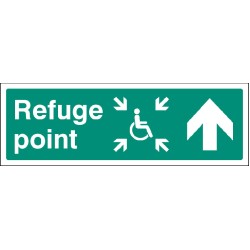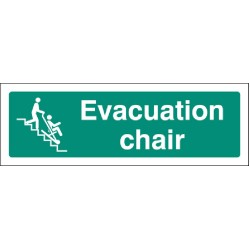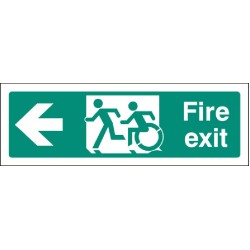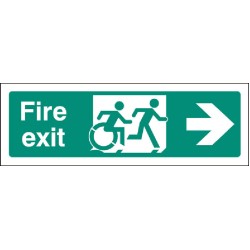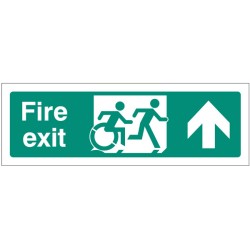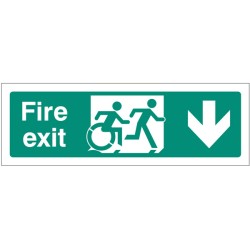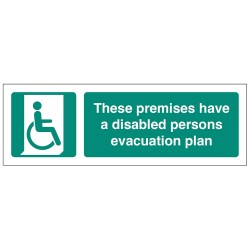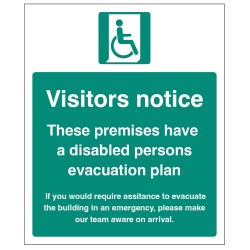Search
Products meeting the search criteria
Braille - Refuge Point
This braille refuge sign helps ensure people with visual impairment can locate important areas in the event of an emergency. The raised letters, symbol and braille ensures our refuge braille/tactile sign can be read by everyone. Designed to help you meet your obligations under the DDA and Equality A..
No Parking - Disabled Access Required at all Times
This sign indicates areas where parking is prohibited due to disabled access being required at all times. Material Options Explained Below is a more detailed description of the materials this particular safety sign is available in. Helping you decide which sign option is most suitable for your a..
Disabled Fire Exit - Arrow Down
Designed to assist the safe evacuation of the physically disabled in the event of an emergency. These signs meet the requirements of BS5588 Part 8 - The code of practice for means of escape for disabled people. Material Options Explained Below is a more detailed description of the materials this..
Temporary Waiting Space - Keep Clear
Designed to assist the safe evacuation of the physically disabled in the event of an emergency. These signs meet the requirements of BS5588 Part 8 - The code of practice for means of escape for disabled people. Material Options Explained Below is a more detailed description of the materials this..
Emergency Evacuation Lift
Designed to assist the safe evacuation of the physically disabled in the event of an emergency. These signs meet the requirements of BS5588 Part 8 - The code of practice for means of escape for disabled people. Material Options Explained Below is a more detailed description of the materials this pa..
Disabled Fire Exit - Arrow Left
Designed to assist the safe evacuation of the physically disabled in the event of an emergency. These signs meet the requirements of BS5588 Part 8 - The code of practice for means of escape for disabled people. Material Options Explained Below is a more detailed description of the materials this..
Disabled Fire Exit - Arrow Right
Designed to assist the safe evacuation of the physically disabled in the event of an emergency. These signs meet the requirements of BS5588 Part 8 - The code of practice for means of escape for disabled people. Material Options Explained Below is a more detailed description of the materials this..
Disabled Fire Exit - Arrow Up / Straight On
Designed to assist the safe evacuation of the physically disabled in the event of an emergency. These signs meet the requirements of BS5588 Part 8 - The code of practice for means of escape for disabled people. Material Options Explained Below is a more detailed description of the materials this..
Refuge Point
Designed to assist the safe evacuation of the physically disabled in the event of an emergency. These signs meet the requirements of BS5588 Part 8 - The code of practice for means of escape for disabled people. Material Options Explained Below is a more detailed description of the materials this..
Refuge Point Keep Clear
p>Designed to assist the safe evacuation of the physically disabled in the event of an emergency. These signs meet the requirements of BS5588 Part 8 - The code of practice for means of escape for disabled people. Material Options Explained Below is a more detailed description of the materials th..
Disabled Final Fire Exit
Designed to assist the safe evacuation of the physically disabled in the event of an emergency. These signs meet the requirements of BS5588 Part 8 - The code of practice for means of escape for disabled people. Material Options Explained Below is a more detailed description of the materials this..
Refuge Point - Arrow Up
Designed to assist the safe evacuation of the physically disabled in the event of an emergency. These signs meet the requirements of BS5588 Part 8 - The code of practice for means of escape for disabled people. Material Options Explained Below is a more detailed description of the materials this..
Evacuation Chair
Designed to assist the safe evacuation of the physically disabled in the event of an emergency. These signs meet the requirements of BS5588 Part 8 - The code of practice for means of escape for disabled people. Material Options Explained Below is a more detailed description of the materials this..
Inclusive Disabled Fire Exit Design - Arrow Left
Designed to assist the safe evacuation of the physically disabled in the event of an emergency. These signs have a registered design and are reproduced under license. The design shows a person using a wheelchair moving quickly to an exit door, in the same style as the existing running man style. The..
Inclusive Disabled Fire Exit Design - Arrow Right
Designed to assist the safe evacuation of the physically disabled in the event of an emergency. These signs have a registered design and are reproduced under license. The design shows a person using a wheelchair moving quickly to an exit door, in the same style as the existing running man style. The..
Inclusive Disabled Fire Exit Design - Arrow Up
Designed to assist the safe evacuation of the physically disabled in the event of an emergency. These signs have a registered design and are reproduced under license. The design shows a person using a wheelchair moving quickly to an exit door, in the same style as the existing running man style. The..
Inclusive Disabled Fire Exit Design - Arrow Down
Designed to assist the safe evacuation of the physically disabled in the event of an emergency. These signs have a registered design and are reproduced under license. The design shows a person using a wheelchair moving quickly to an exit door, in the same style as the existing running man style. The..
These Premises have a Disabled Persons Evacuation Plan
Compliance with fire safety regulations should include evacuation plans for people with disabilities and making staff / visitors aware of a Generic Emergency Evacuation Plan (GEEP) that focuses on staff / visitors to a building who may face access barriers and may not be able to evacuate a building ..
Visitors Notice - These Premises have a Disabled Persons Evacuation Plan
Compliance with fire safety regulations should include evacuation plans for people with disabilities and making staff / visitors aware of a Generic Emergency Evacuation Plan (GEEP) that focuses on staff / visitors to a building who may face access barriers and may not be able to evacuate a building..









