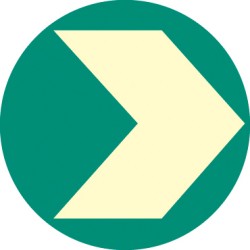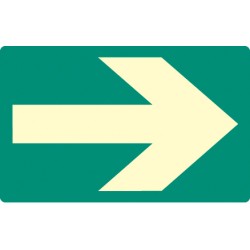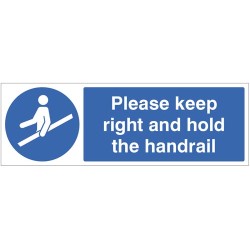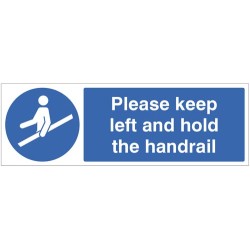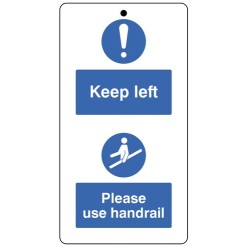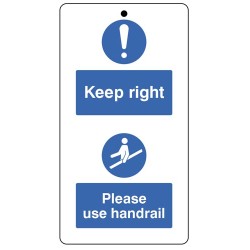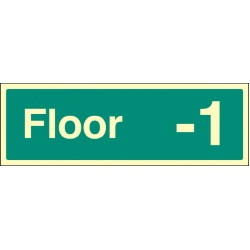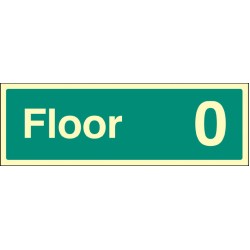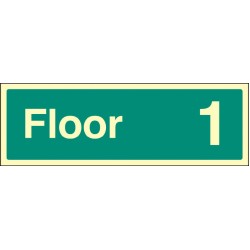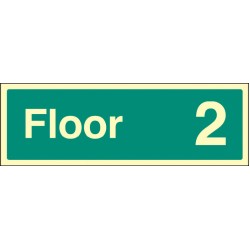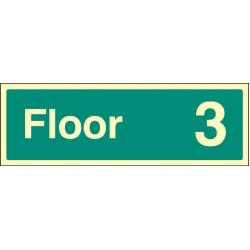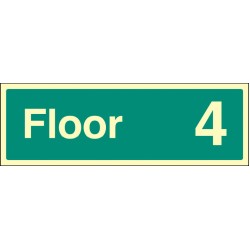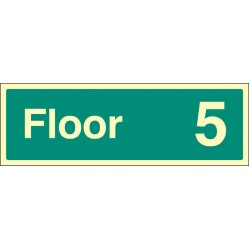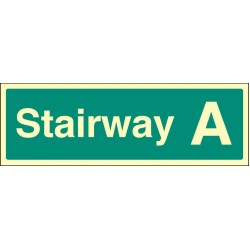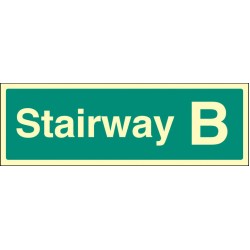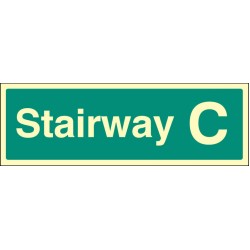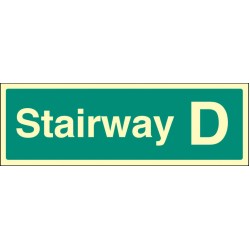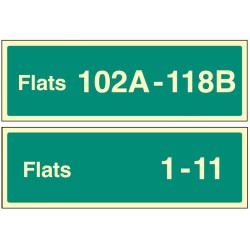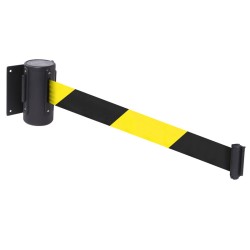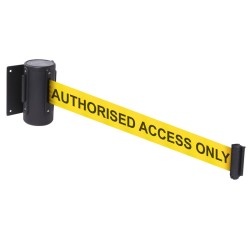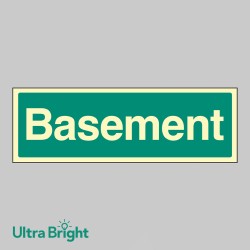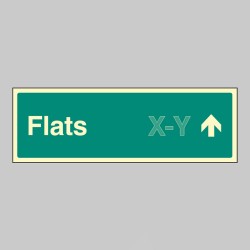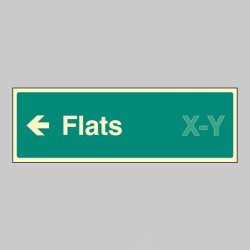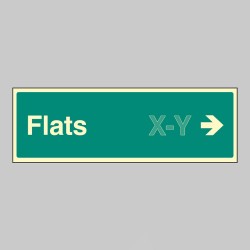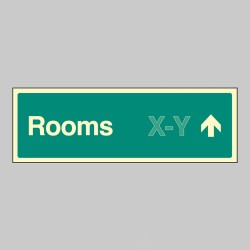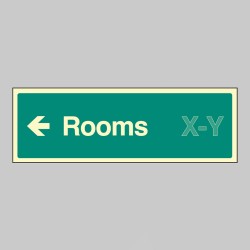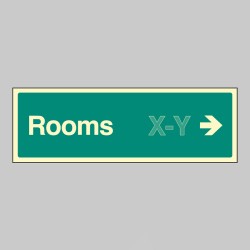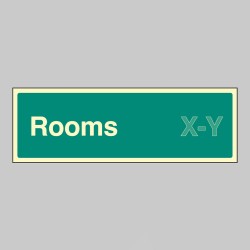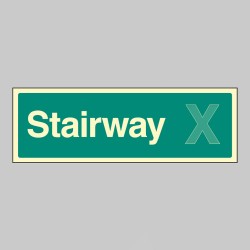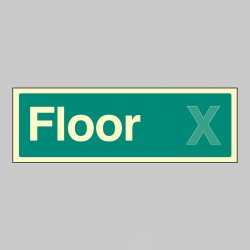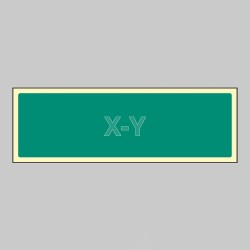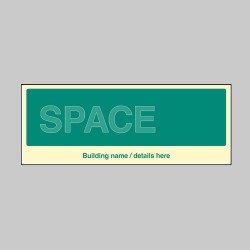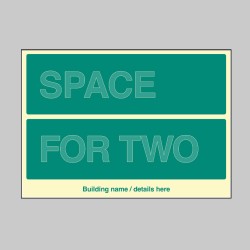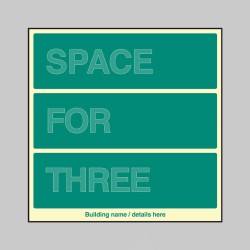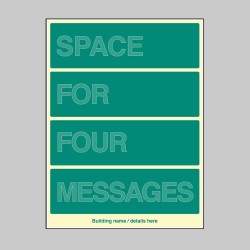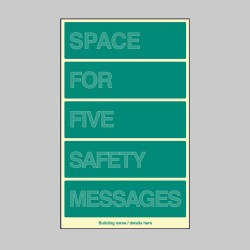Search
Products meeting the search criteria
A Healthier Working Life - Poster
This health and well being poster provides knowledge and guidance for healthier mental and physical wellbeing. Ideal for communual areas such as staff rooms, waiting rooms or open plan office spaces. 420 x 594mm (A2) Synthetic posters can be displayed in our A2 snap frame - 58767 - pleas..
Tackling the Menopause Together
This health and well being poster provides knowledge and guidance to embrace a "menopause aware" culture, committed to offering unwavering support wherever it's needed. This poster helps reshape our perceptions and actions surrounding the menopause. By displaying this poster in communal areas ..
Why Menopause Matters at Work
This health and well being poster provides key statistics in order to help all viewers embrace a "menopause aware" culture, This poster helps reshape our perceptions and actions surrounding the menopause. By displaying this poster in communal areas such as staff rooms, waiting rooms or open plan ..
Taking Steps to Better Health - Poster
This Steps to Better Health poster provides knowledge and guidance for healthier mental and physical wellbeing. Ideal for communal areas such as staff rooms, waiting rooms or open plan office spaces. This poster states: TAKE THE STAIRS: Climbing stairs regularly can help build and maintain ..
Anti-slip Floor Graphics - Arrows - Photoluminescent (Pack of 20)
Safety grade photoluminescent non-slip self-adhesive floor markersPhotoluminescent way finding floor markers are an effective method of marking escape routes. The markers have an anti-slip surface and strong adhesive backing. Miscellaneous Products / MaterialsAny product outside of our standard c..
Anti-slip Floor Graphics - Circles - Photoluminescent (Pack of 20)
Safety grade photoluminescent non-slip self-adhesive floor markersPhotoluminescent way finding floor markers are an effective method of marking escape routes. The markers have an anti-slip surface and strong adhesive backing. Miscellaneous Products / MaterialsAny product outside of our standard c..
Anti-slip Floor Graphics - Footprints - Photoluminescent (Pack of 20)
Safety grade photoluminescent non-slip self-adhesive floor markersPhotoluminescent way finding floor markers are an effective method of marking escape routes. The markers have an anti-slip surface and strong adhesive backing. Miscellaneous Products / MaterialsAny product outside of our standard c..
Warning - Welding in Progress - Extractors Must be Used
Hazard signs are displayed to advise and forewarn of potential dangers. Material Options Explained Below is a more detailed description of the materials this particular safety sign is available in. Helping you decide which sign option is most suitable for your application. 1. Rigid Plastic: ..
Circular - Photoluminescent Floor Marker (Glow in the Dark)
Aluminium backed, photoluminescent floor marker with an anti-slip surface and strong adhesive backing...
Rectangular - Photoluminescent Floor Marker (Glow in the Dark)
Aluminium backed, self-adhesive backed photoluminescent floor markerPhotoluminescent way finding floor markers are an effective method of marking escape routes. The markers have an anti-slip surface and strong adhesive backing...
Anti-Slip - Photoluminescent Tape (Glow in the Dark)
Non-slip silicon carbide grit tape designed for indoor and outdoor applications that require long term anchorage to a wide variety of surfaces.With aggressive pressure sensitive adhesive for bonding to most floor surfaces Perfect for industrial or workplace flooring, stair treads or entranceways whe..
Black Arrows On Light Blue - Pipeline ID Tape
Self-adhesive directional flow marking labels. Simply cut and apply around the pipe using the arrows to indicate the direction of flow inside the pipe.BS 171and BS 48 compliant. Material Options Explained Below is a more detailed description of the materials this particular safety sign is availa..
Please Keep Right and Hold the Handrail
Ensure safe and orderly use of stairwells with these handy signs and tags Material Options Explained Below is a more detailed description of the materials this particular safety sign is available in. Helping you decide which sign option is most suitable for your application. Rigid Plastic: This l..
Please Keep Left and Hold the Handrail
Ensure safe and orderly use of stairwells with these handy signs and tags Material Options Explained Below is a more detailed description of the materials this particular safety sign is available in. Helping you decide which sign option is most suitable for your application. Rigid Plastic: This l..
Keep to the Left & Use the Handrail - Double Sided Tags (Pack of 10)
Ensure safe and orderly use of stairwells with these handy tags which can be attached at regular intervals on the handrail4mm Matt white PVC reduces glareDouble sided safety tags Pack of 10 Supplied with 150mm nylon cable ties..
Keep to the Right & Use the Handrail - Double Sided Tags (Pack of 10)
Ensure safe and orderly use of stairwells with these handy tags which can be attached at regular intervals on the handrail4mm Matt white PVC reduces glareDouble sided safety tags Pack of 10 Supplied with 150mm nylon cable ties..
Floor -1 - Floor Level Dwelling ID
To assist the fire and rescue service in identifying each level of a building, storey identification signs identify the level by Floor Number and should be located on every landing of a fire-fighting stairway and every fire-fighting lobby (or open access balcony) into which a fire-fighting lift disc..
Floor 0 - Floor Level Dwelling ID
To assist the fire and rescue service in identifying each level of a building, storey identification signs identify the level by Floor Number and should be located on every landing of a fire-fighting stairway and every fire-fighting lobby (or open access balcony) into which a fire-fighting lift disc..
Floor 1 - Floor Level Dwelling ID
To assist the fire and rescue service in identifying each level of a building, storey identification signs identify the level by Floor Number and should be located on every landing of a fire-fighting stairway and every fire-fighting lobby (or open access balcony) into which a fire-fighting lift disc..
Floor 2 - Floor Level Dwelling ID
To assist the fire and rescue service in identifying each level of a building, storey identification signs identify the level by Floor Number and should be located on every landing of a fire-fighting stairway and every fire-fighting lobby (or open access balcony) into which a fire-fighting lift disc..
Floor 3 - Floor Level Dwelling ID
To assist the fire and rescue service in identifying each level of a building, storey identification signs identify the level by Floor Number and should be located on every landing of a fire-fighting stairway and every fire-fighting lobby (or open access balcony) into which a fire-fighting lift disc..
Floor 4 - Floor Level Dwelling ID
To assist the fire and rescue service in identifying each level of a building, storey identification signs identify the level by Floor Number and should be located on every landing of a fire-fighting stairway and every fire-fighting lobby (or open access balcony) into which a fire-fighting lift disc..
Floor 5 - Floor Level Dwelling ID
To assist the fire and rescue service in identifying each level of a building, storey identification signs identify the level by Floor Number and should be located on every landing of a fire-fighting stairway and every fire-fighting lobby (or open access balcony) into which a fire-fighting lift disc..
Stairway A - Stairway Dwelling ID
To assist the fire and rescue service in identifying each stairway of a building, stairway identification signs identify the stairway by stairway letter and should be located on every landing of a fire-fighting stairway. Stairway ID signs should be supplemented by floor level and dwelling indictor s..
Stairway B - Stairway Dwelling ID
To assist the fire and rescue service in identifying each stairway of a building, stairway identification signs identify the stairway by stairway letter and should be located on every landing of a fire-fighting stairway. Stairway ID signs should be supplemented by floor level and dwelling indictor s..
Stairway C - Stairway Dwelling ID
To assist the fire and rescue service in identifying each stairway of a building, stairway identification signs identify the stairway by stairway letter and should be located on every landing of a fire-fighting stairway. Stairway ID signs should be supplemented by floor level and dwelling indictor s..
Stairway D - Stairway Dwelling ID
To assist the fire and rescue service in identifying each stairway of a building, stairway identification signs identify the stairway by stairway letter and should be located on every landing of a fire-fighting stairway. Stairway ID signs should be supplemented by floor level and dwelling indictor s..
Flats X-Y (Specify when Ordering: eg 1-20) - Stairway Dwelling ID
To assist the fire and rescue service in identifying each level of a building, storey identification signs identify the level by Floor Number and should be located on every landing of a fire-fighting stairway and every fire-fighting lobby (or open access balcony) into which a fire-fighting lift disc..
Retractable Wall Mounted Barrier - 4.6m - Plain
Retractable webbing supplied in black metal housing with wall screw fixings and a receiver clip supplied as standard. Perfect for situations where you require a flexible retractable barrier without taking up any floor space...
Retractable Wall Mounted Barrier - 4.6m - Wording
Retractable webbing supplied in black metal housing with wall screw fixings and a receiver clip supplied as standard. Perfect for situations where you require a flexible retractable barrier without taking up any floor space...
Retractable Wall Mounted Barrier - 3m - Wording
Retractable webbing supplied in black metal housing with wall screw fixings and a receiver clip supplied as standard. Perfect for situations where you require a flexible retractable barrier without taking up any floor space...
Caution - Do Not Enter - Barrier Tape
High visibility plastic barrier tape, Non-adhesive, high strength polythene Marks dangerous areas and cordons off hazards..
Plain Colours - Barrier Tape - Options Available
High visibility plastic barrier tape, Non-adhesive, high strength polythene Marks dangerous areas and cordons off hazards..
Basement - Floor Level Dwelling ID
To assist the fire and rescue service in identifying each level of a building, storey identification signs identify the level by Floor Number and should be located on every landing of a fire-fighting stairway and every fire-fighting lobby (or open access balcony) into which a fire-fighting lift disc..
Flats X-Y - Arrow Up (Specify when ordering)
To assist the fire and rescue service in identifying each level of a building, storey identification signs identify the level by Floor Number and should be located on every landing of a fire-fighting stairway and every fire-fighting lobby (or open access balcony) into which a fire-fighting lift disc..
Flats X-Y - Arrow Left (Specify when ordering)
To assist the fire and rescue service in identifying each level of a building, storey identification signs identify the level by Floor Number and should be located on every landing of a fire-fighting stairway and every fire-fighting lobby (or open access balcony) into which a fire-fighting lift disc..
Flats X-Y - Arrow Right (Specify when ordering)
To assist the fire and rescue service in identifying each level of a building, storey identification signs identify the level by Floor Number and should be located on every landing of a fire-fighting stairway and every fire-fighting lobby (or open access balcony) into which a fire-fighting lift disc..
Rooms X-Y - Arrow Up (Specify when ordering)
To assist the fire and rescue service in identifying each level of a building, storey identification signs identify the level by Floor Number and should be located on every landing of a fire-fighting stairway and every fire-fighting lobby (or open access balcony) into which a fire-fighting lift disc..
Rooms X-Y - Arrow Left (Specify when ordering)
To assist the fire and rescue service in identifying each level of a building, storey identification signs identify the level by Floor Number and should be located on every landing of a fire-fighting stairway and every fire-fighting lobby (or open access balcony) into which a fire-fighting lift disc..
Rooms X-Y - Arrow Right (Specify when ordering)
To assist the fire and rescue service in identifying each level of a building, storey identification signs identify the level by Floor Number and should be located on every landing of a fire-fighting stairway and every fire-fighting lobby (or open access balcony) into which a fire-fighting lift disc..
Rooms X-Y (Specify when ordering)
To assist the fire and rescue service in identifying each level of a building, storey identification signs identify the level by Floor Number and should be located on every landing of a fire-fighting stairway and every fire-fighting lobby (or open access balcony) into which a fire-fighting lift disc..
Stairway X (Specify when ordering)
To assist the fire and rescue service in identifying each level of a building, storey identification signs identify the level by Floor Number and should be located on every landing of a fire-fighting stairway and every fire-fighting lobby (or open access balcony) into which a fire-fighting lift disc..
Floor X (Specify when ordering)
To assist the fire and rescue service in identifying each level of a building, storey identification signs identify the level by Floor Number and should be located on every landing of a fire-fighting stairway and every fire-fighting lobby (or open access balcony) into which a fire-fighting lift disc..
X - Y (Specify room when ordering)
To assist the fire and rescue service in identifying each level of a building, storey identification signs identify the level by Floor Number and should be located on every landing of a fire-fighting stairway and every fire-fighting lobby (or open access balcony) into which a fire-fighting lift disc..
Custom Floor Level ID Board (Space for one)
To assist the fire and rescue service in identifying each level of a building, storey identification signs identify the level by Floor Number and should be located on every landing of a fire-fighting stairway and every fire-fighting lobby (or open access balcony) into which a fire-fighting lift disc..
Custom Floor Level ID Board (Space for two)
To assist the fire and rescue service in identifying each level of a building, storey identification signs identify the level by Floor Number and should be located on every landing of a fire-fighting stairway and every fire-fighting lobby (or open access balcony) into which a fire-fighting lift disc..
Custom Floor Level ID Board (Space for three)
To assist the fire and rescue service in identifying each level of a building, storey identification signs identify the level by Floor Number and should be located on every landing of a fire-fighting stairway and every fire-fighting lobby (or open access balcony) into which a fire-fighting lift disc..
Custom Floor Level ID Board (Space for four)
To assist the fire and rescue service in identifying each level of a building, storey identification signs identify the level by Floor Number and should be located on every landing of a fire-fighting stairway and every fire-fighting lobby (or open access balcony) into which a fire-fighting lift disc..
Custom Floor Level ID Board (Space for five)
To assist the fire and rescue service in identifying each level of a building, storey identification signs identify the level by Floor Number and should be located on every landing of a fire-fighting stairway and every fire-fighting lobby (or open access balcony) into which a fire-fighting lift disc..









